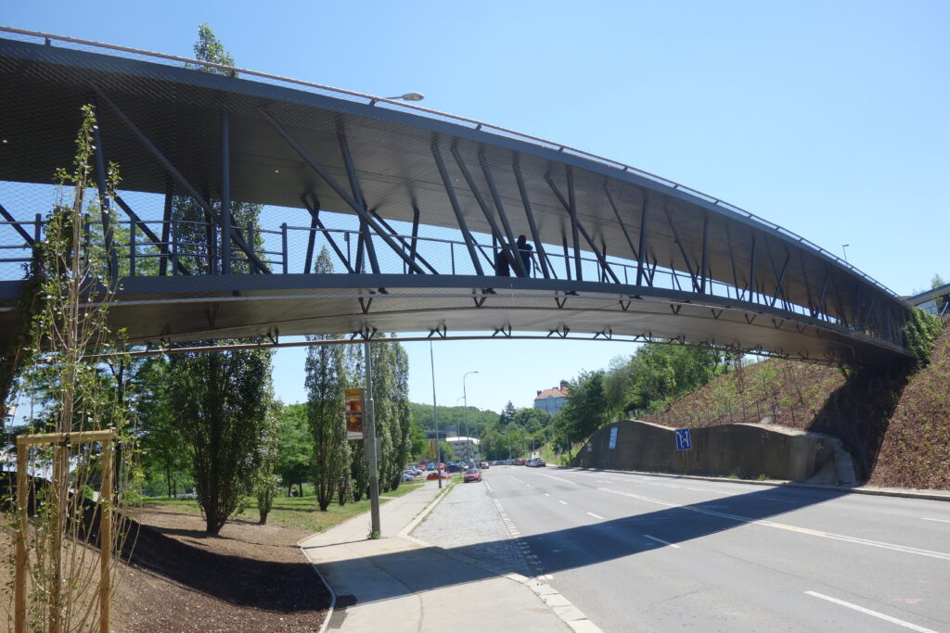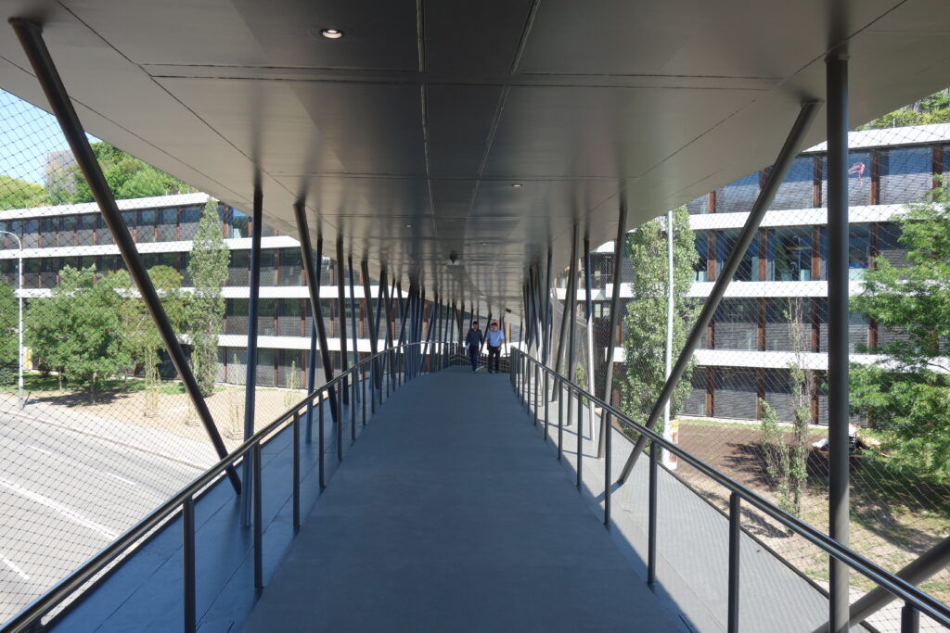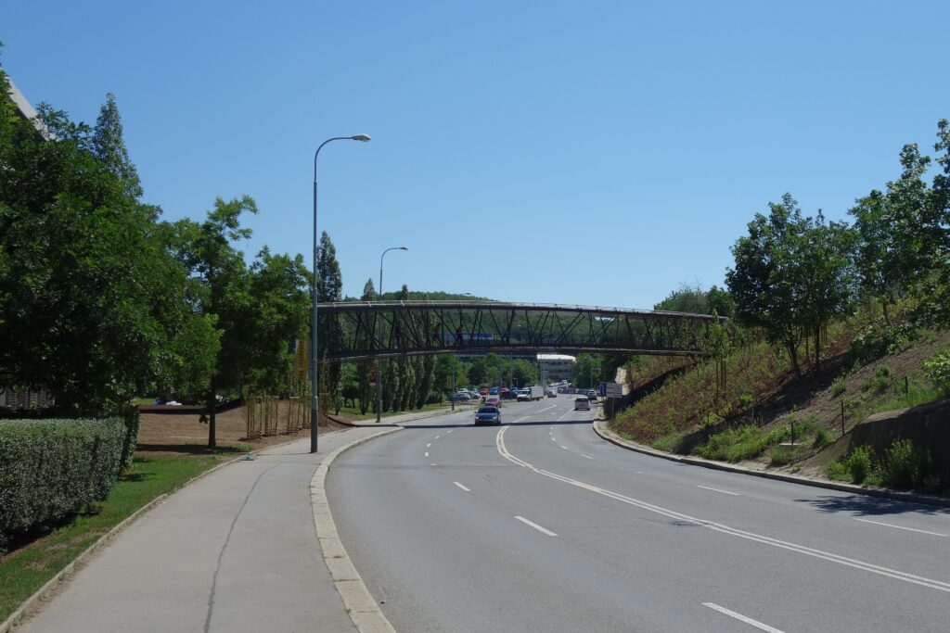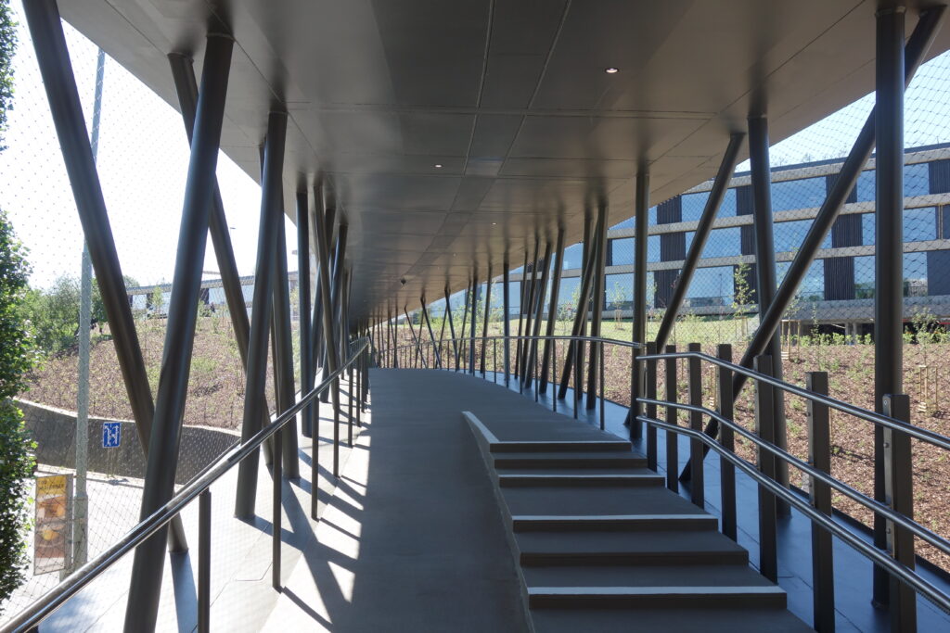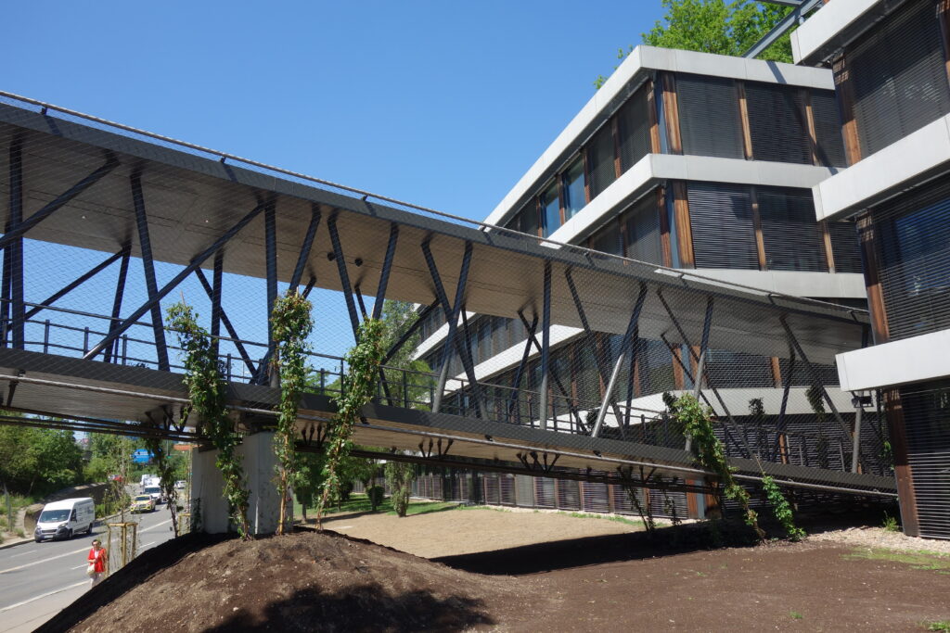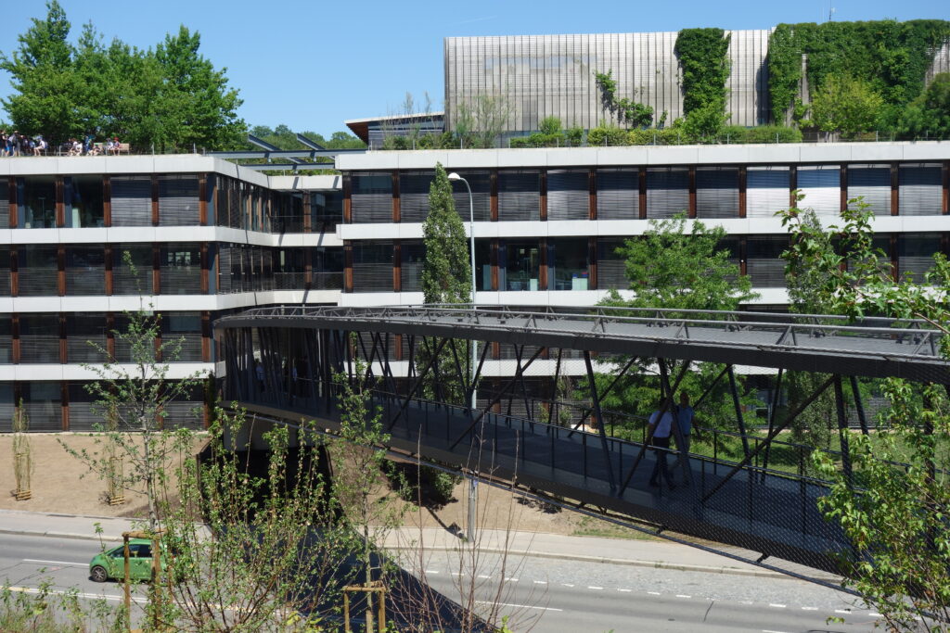The footbridge provides a direct internal pedestrian connection between the NHQ and SHQ buildings of the ČSOB headquarters. It spans Radlická Street and also crosses the underground metro station of the same name. On the SHQ side, the bridge terminates into an underground tunnel. The structure of the bridge is made of a closed steel truss beam. The lower chord forms the walking surface of the bridge, while the upper chord serves as a roof. The vertical and diagonal members of both side trusses are tubular and arranged in a non-uniform, irregular pattern. Their placement appears random, reminiscent of passing through a forest. The side truss surfaces are exposed. Pedestrian safety is ensured by external nets, which also serve as supports for climbing plants that will eventually cover the side surfaces.
