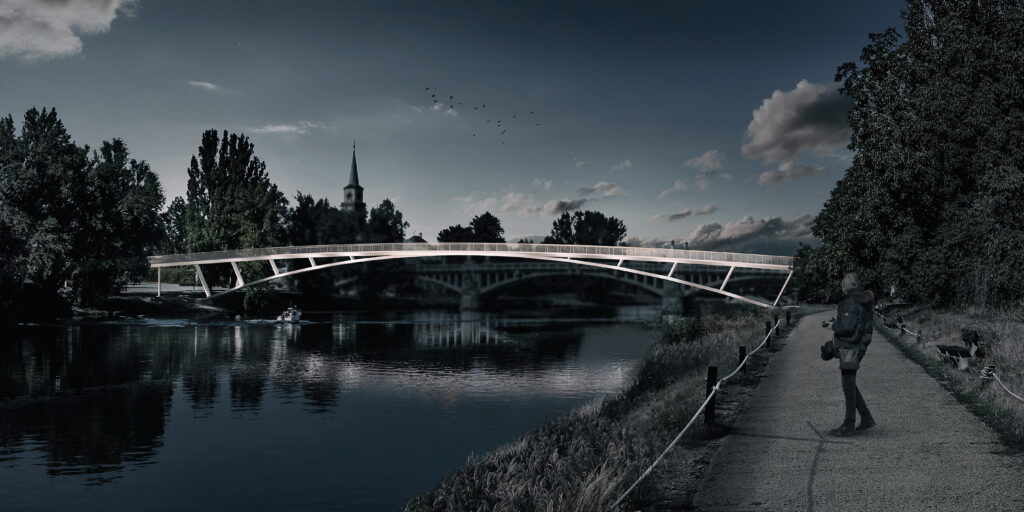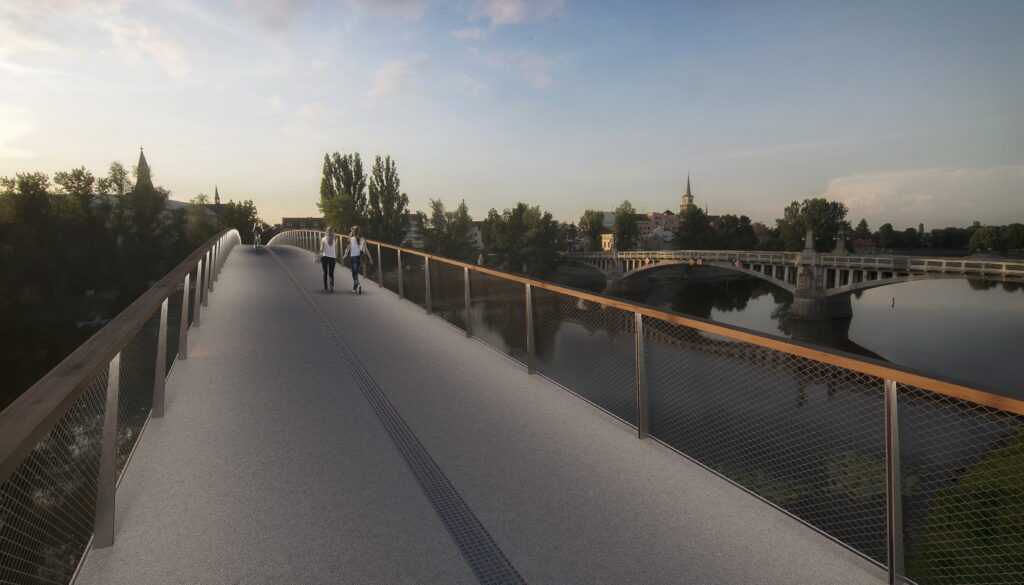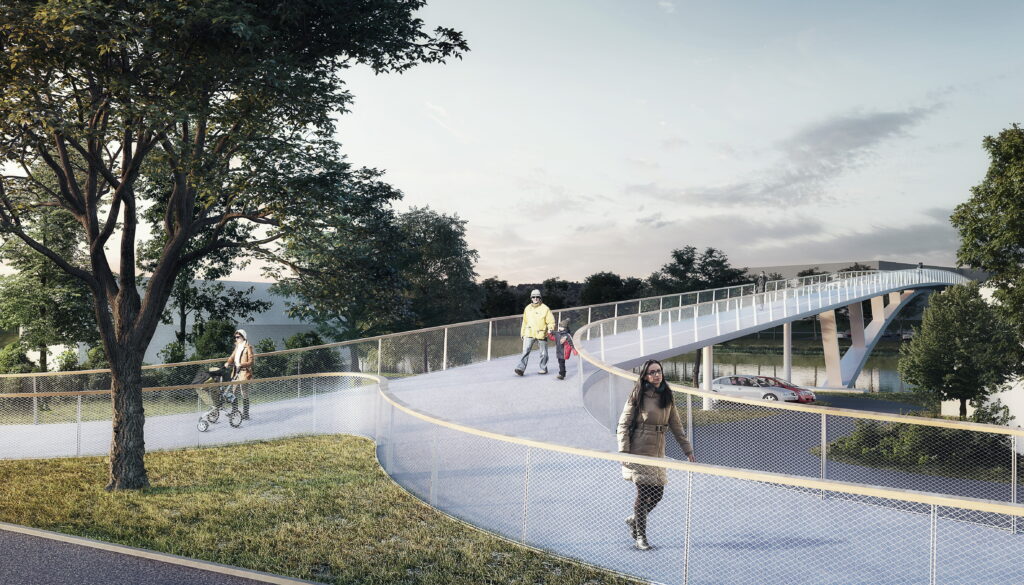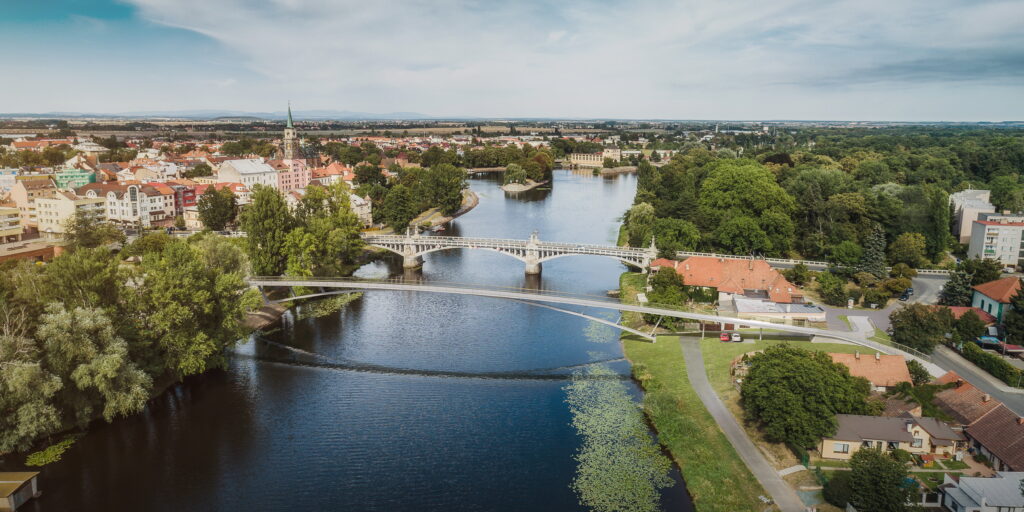The required elevation of the bridge deck, which rises above the navigable profile of the river, naturally leads to support by an arch spanning between the riverbanks. This core idea is developed into an arch structure with a top deck made of steel and concrete. The arch is connected to the deck by inclined struts, while at the top, the arch merges into the deck structure, forming a structural and formal 'keystone' connection. The footbridge thus becomes a counterpart to the nearby historic arch bridge. In the approach sections, the deck is supported by slender steel tubular columns, carefully positioned to respect existing driveways, sidewalks, and parking spaces. The bridge ends and connection points are designed without massive ramps or staircases.



