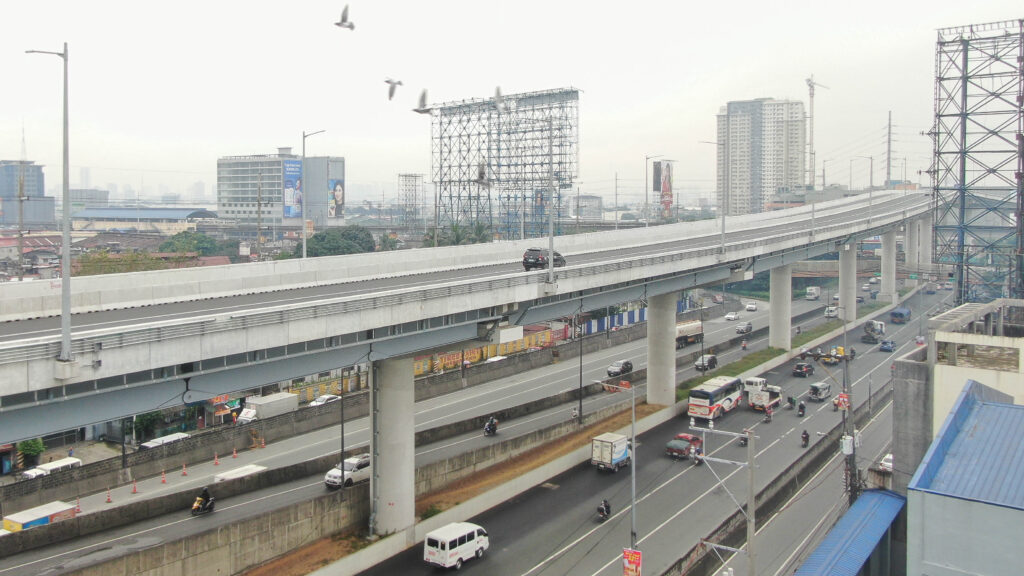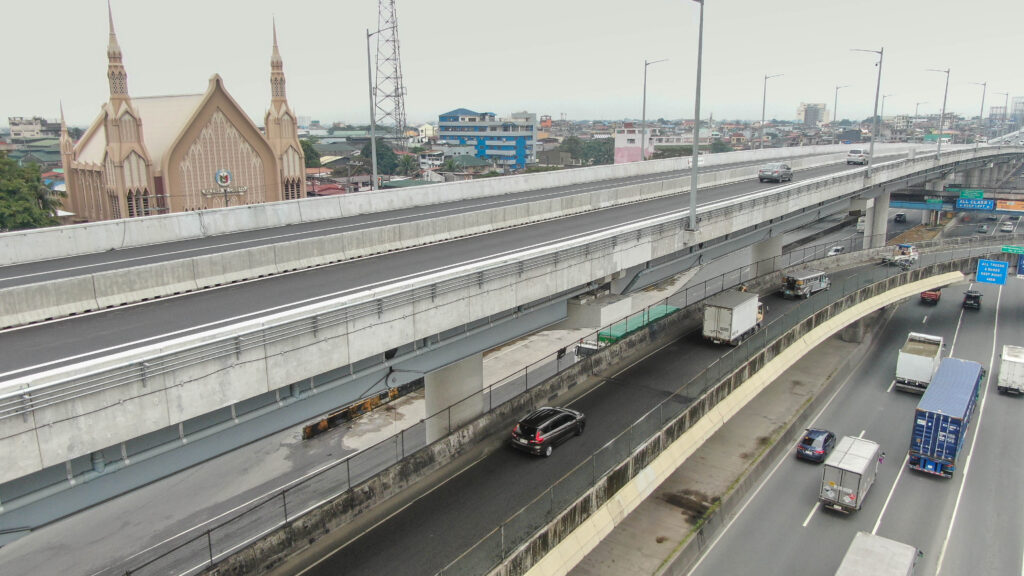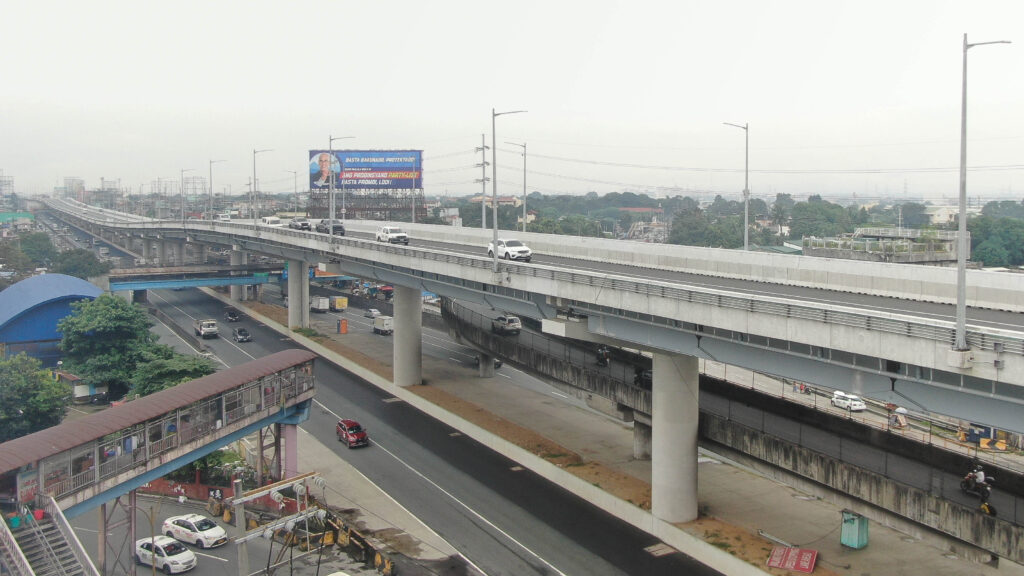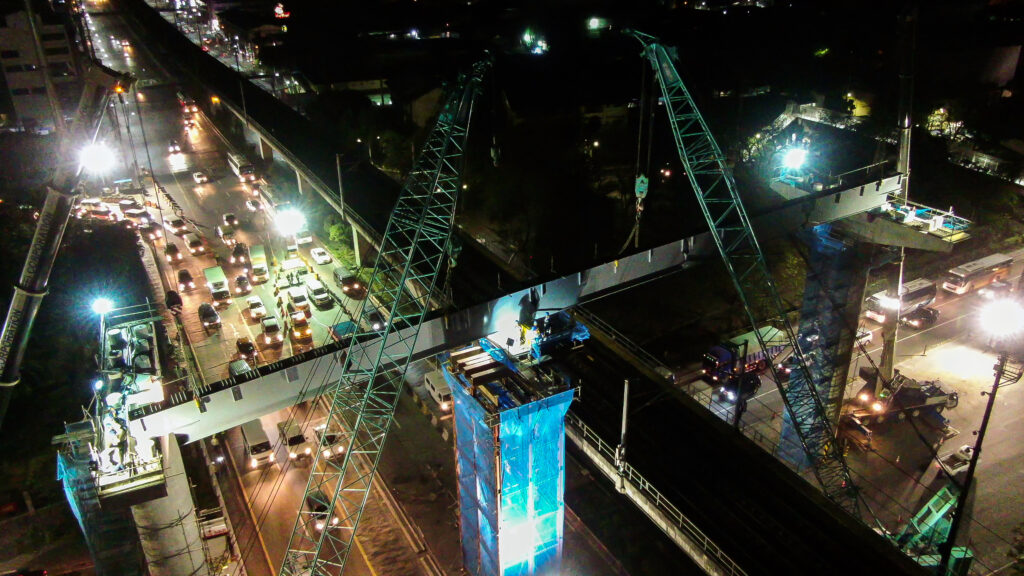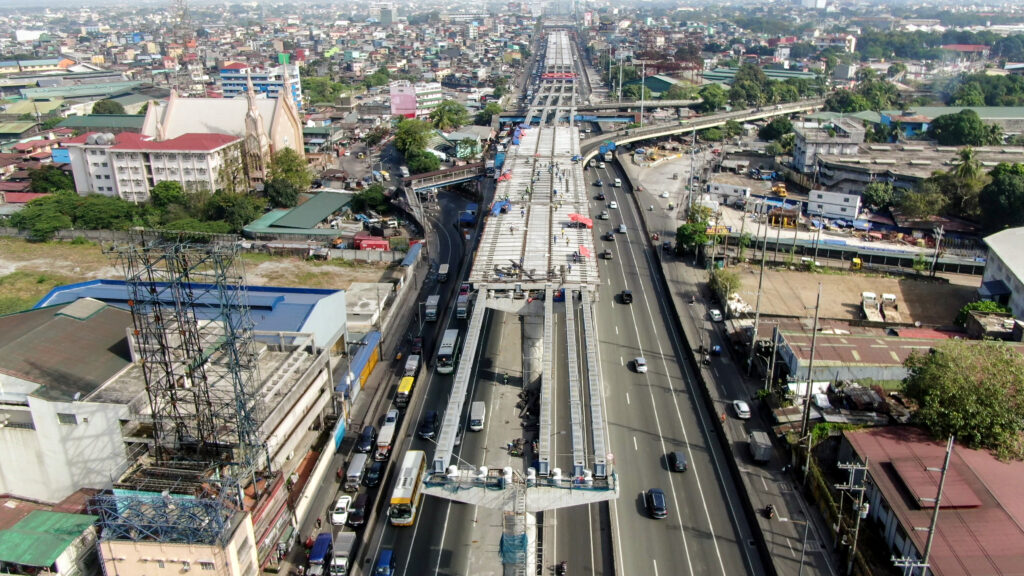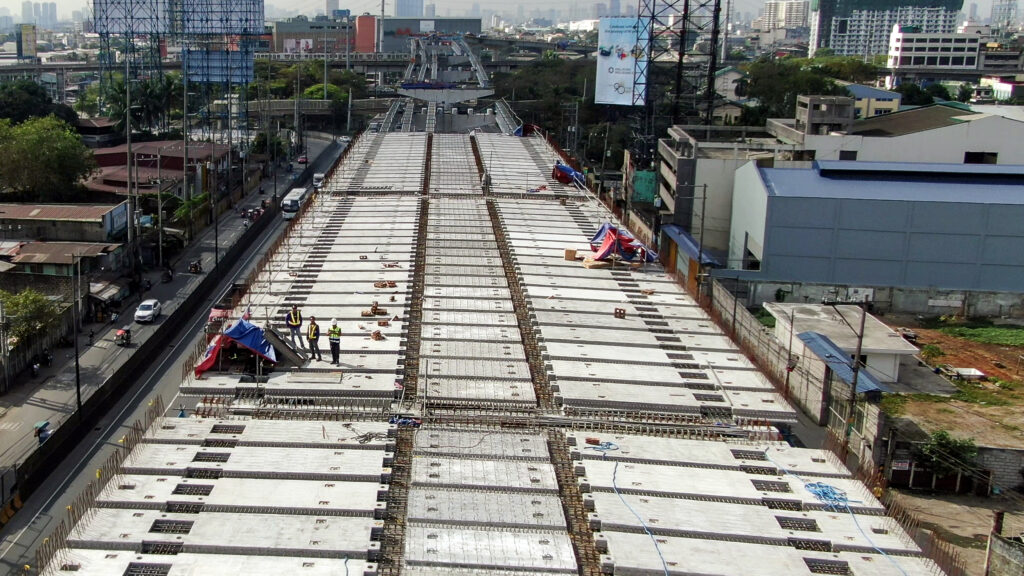The structural design of the bridge was developed to minimize construction time while ensuring minimal disruption to the space underneath, as the substructure of the Balintawak flyover is situated within the median strip of the busy 6-lane highway. Support piers are founded on a single pile with a diameter of 3.50 meters, without a pilecap. Prefabricated solutions were utilized both in the substructure—using prefabricated pier heads that eliminate the need for formwork—and in the superstructure. The deck is constructed from modular steel beams with a box cross-section of the Unibridge system by Matière. The slab is designed to be as much as possible composed of prefabricated panels, which are made composite with the steel structure through in-situ casting.
